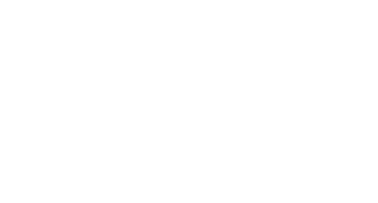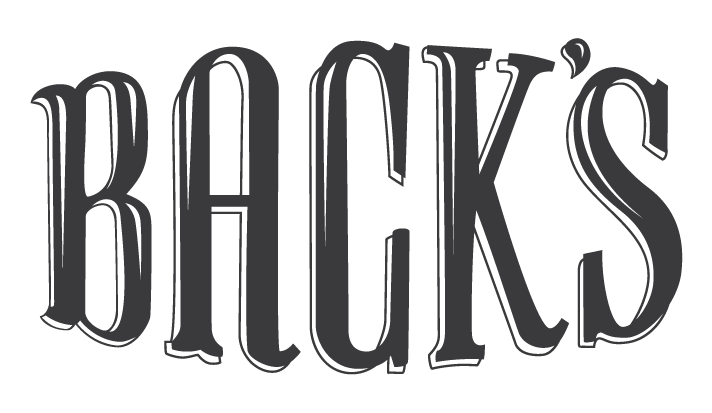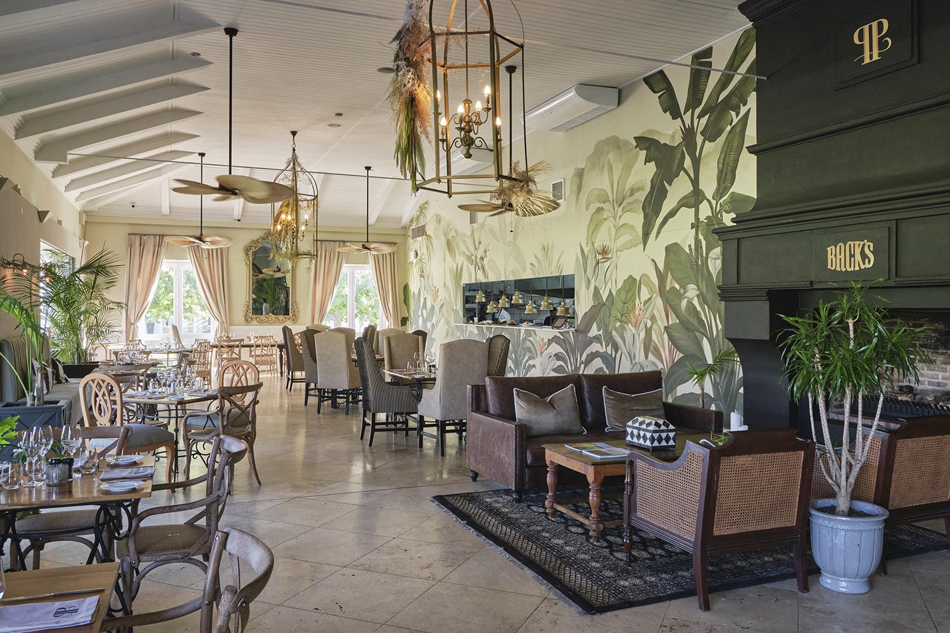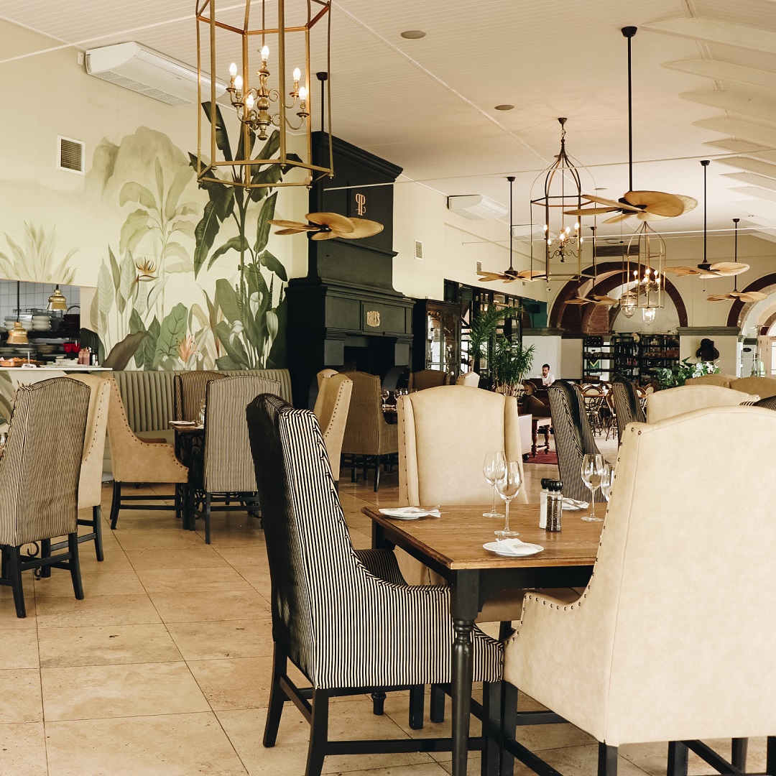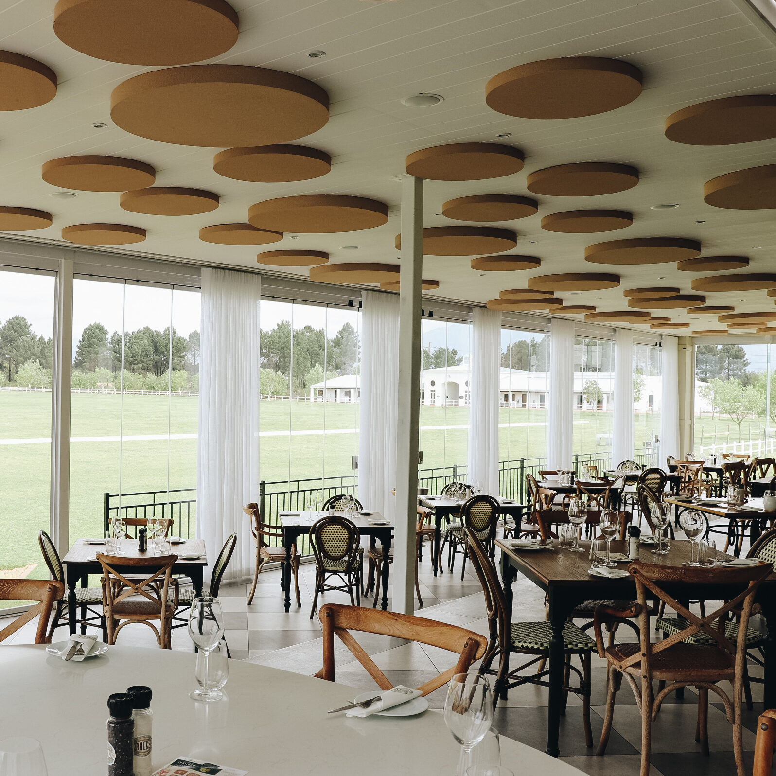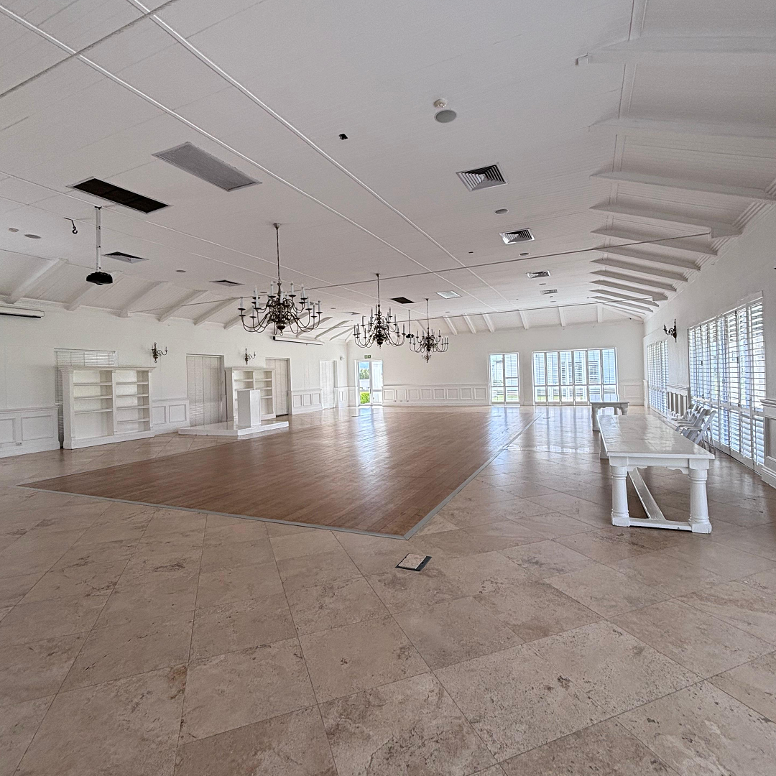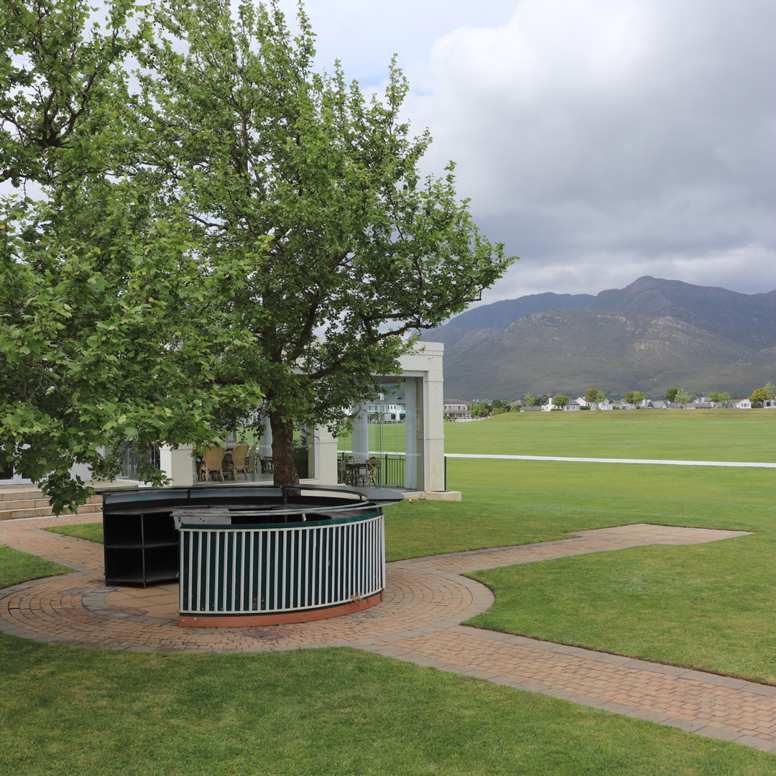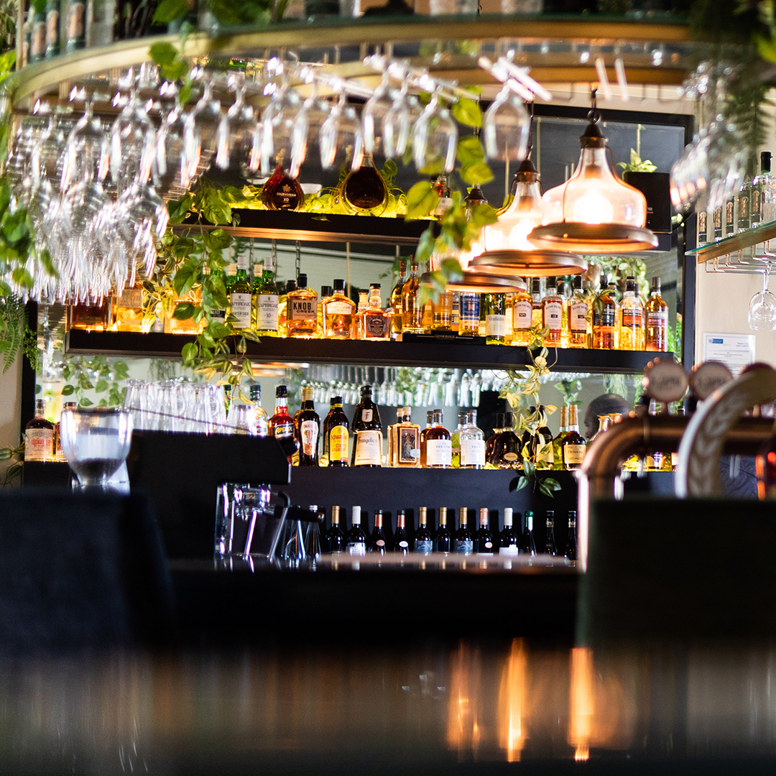“I just wanted to take a moment to express my deepest gratitude for everything you did to make the pre-wedding event extraordinary. From start to finish, you and your team exceeded every expectation. Your attention to detail, professionalism, and dedication to making it perfect were evident in every aspect.“
Dining Room
The main dining room is an elegant space with a beautiful fireplace, which adds warmth and charm to the ambience. The décor is a tasteful and modern, featuring bamboo fans suspended from high ceilings alongside elegant chandeliers, creating a truly unforgettable atmosphere of timeless sophistication. Whether you’re hosting a formal dinner, corporate luncheon, or family celebration, this space offers a perfect blend of comfort and elegance.
Capacity: The Main dining room can comfortably seat 100 guests.
Enclosed Terrace
The Enclosed Glass Terrace extends the Main Dining Room, offering stunning panoramic views of the polo fields and the majestic Drakenstein Mountains. Floor-to-ceiling windows bathe the space in natural light and highlight the breathtaking scenery, making it ideal for intimate gatherings, cocktail receptions, or small corporate events. The enclosed design allows for a cosy setting, rain or shine while providing an immersive outdoor connection.
Capacity: The Enclosed Terrace can comfortably seat 80 guests.
Ballroom
Our spacious Ballroom is a versatile and grand venue filled with soft, natural light streaming through glass windows. With its pristine white walls, high ceilings, and rustic chandeliers, the Ballroom offers an atmosphere of refined elegance. The stackable glass doors provide flexibility, allowing you to open up the space to the beautiful mountain views for an open-air experience or create a more intimate setting. This space is perfect for large events, from gala dinners to lavish weddings.
Capacity: The Ballroom can comfortably seat 260 guests.
Courtyard
The Courtyard is a beautiful space surrounded by lush greenery and overlooking the pristine polo fields. This outdoor space offers a breathtaking backdrop for any event. The courtyard features a charming fountain, creating a tranquil ambience perfect for relaxation and socializing. This versatile space can be customized to suit various intimate event styles.
Capacity: The Courtyard can accommodate approximately 100 guests.
The Bar
The bar is cozy and inviting space with a distinct botanical theme. The walls and ceiling are painted a vibrant shade of green, creating a sense of immersion in nature. A striking feature is the glass rack suspended above the bar, filled with lush, hanging plants. This creates a verdant canopy that softens the space and adds a touch of elegance. The overall atmosphere is one of tranquility and freshness, making it an ideal spot to relax and enjoy a drink.
Capacity: The Bar can accommodate 40 guests.
Each event is one of a kind—reach out to us so we can tailor our services to meet your unique needs.
087 821 1068 | functions@backs.co.za
Val de Vie Estate, Paarl
Monday Closed
Tue – Sat 12am to 10pm
Sun 9am to 4pm
Back's Deli at Val de Vie
Back's Pearl Valley
The Polo Pavilion by Backs
